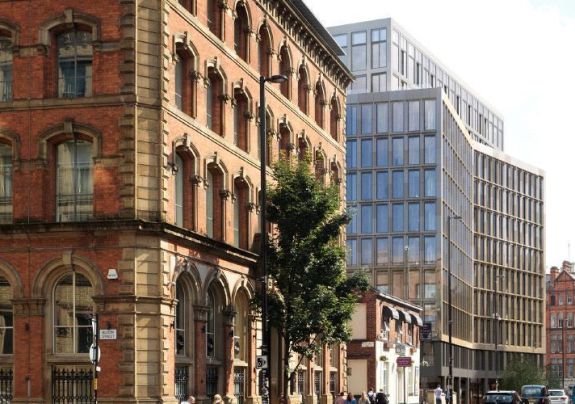Reworked plans for the regeneration of the site on the corner of Princess Street and Whitworth Street in Manchester City Centre have been revealed at a public exhibition this week.
Urban&Civic purchased the site with an extant planning permission for offices, apartments and a hotel at the end of last year. Before the previous scheme fell victim to the recession and was abandoned in 2008, the foundations of the three building blocks and four-level basement car park were constructed.
Although the consented scheme could still be developed, the economy and property market, as well as thinking on design and uses for the site have changed since planning permission was granted in 2007. This has provided Urban&Civic with a rare opportunity to present an alternative scheme that is more in keeping with current aspirations.
The revised proposals are for:
- Two buildings with a mix of approximately 240 high quality one, two and three bedroom apartments.
- A 4 star + hotel.
- Ground floor retail and restaurant units with flexible leasing structure that will showcase some of the City’s finest and most vibrant artisans.
- A landscaped public square for local people to meet and relax.
- Retention of the 300 space basement car park for use by residents and parking opportunities for surrounding neighbours.
The reworked design seeks to create a contemporary reinterpretation of the historic contextual buildings within the Whitworth Street Conservation Area. The lower blocks of each building respect the street and canal frontages, while upper blocks are set back at heights related to eaves and ridgelines of adjacent buildings. Roof terraces created as a result of this approach will provide amenity spaces for the upper level apartments.
A simple, expressed glazed terracotta grid is proposed to the street-facing elevations of all three buildings to create an ordered façade, which references the faience (glazed ceramic) used extensively on the facades of nearby historic buildings. The tones and colours proposed respond to the red brick and terracotta to Whitworth Street and Canal Street, and the sandstone tones to the ‘palazzo’ warehouse buildings along Princess Street.
Andrew Lavin, Development Manager for Urban&Civic said: “Our reworked scheme comprises a high quality, mixed-use development consisting of three buildings sitting over the existing four-level basement car park. Our vision is to create a vibrant development that complements and enhances the historic context and sensitively reconnects the site to its surroundings.
“We believe the introduction of retail and restaurant units on the ground floor level showcasing some of the City’s finest and most eclectic artisans along with a landscaped public square will help reinvigorate and re-energise this part of the City.”
As well as developing the site, Urban&Civic plan to retain the long-term management of the site.
More information can be found on the project website: www.manchesternewsquare.com





