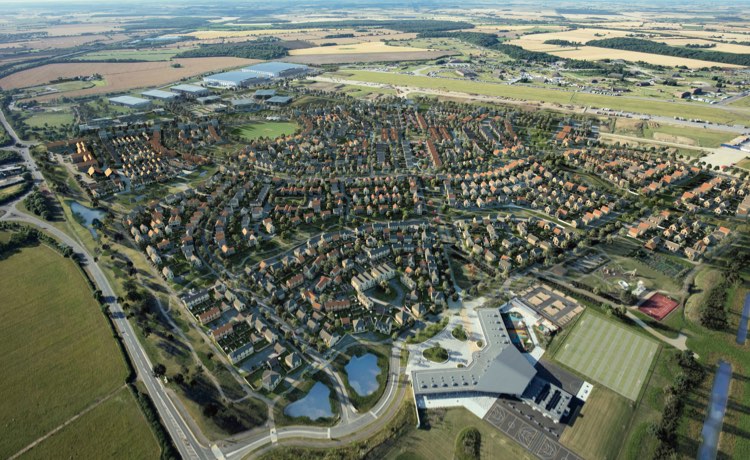Key Phase 1 Complete
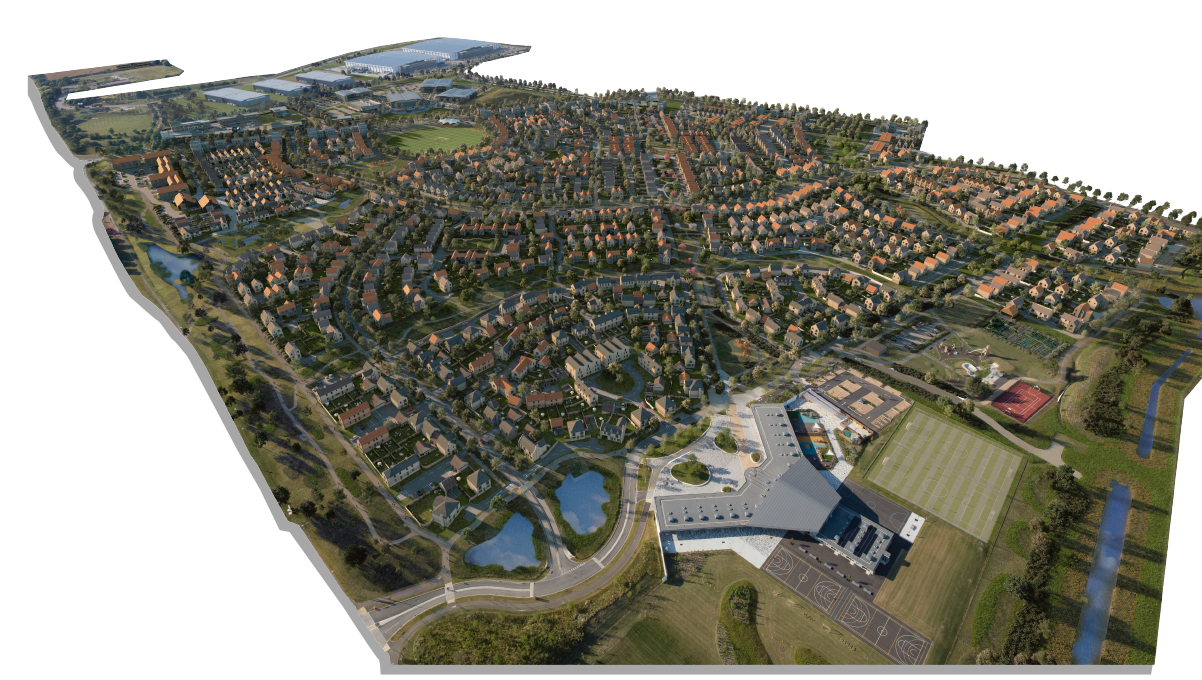
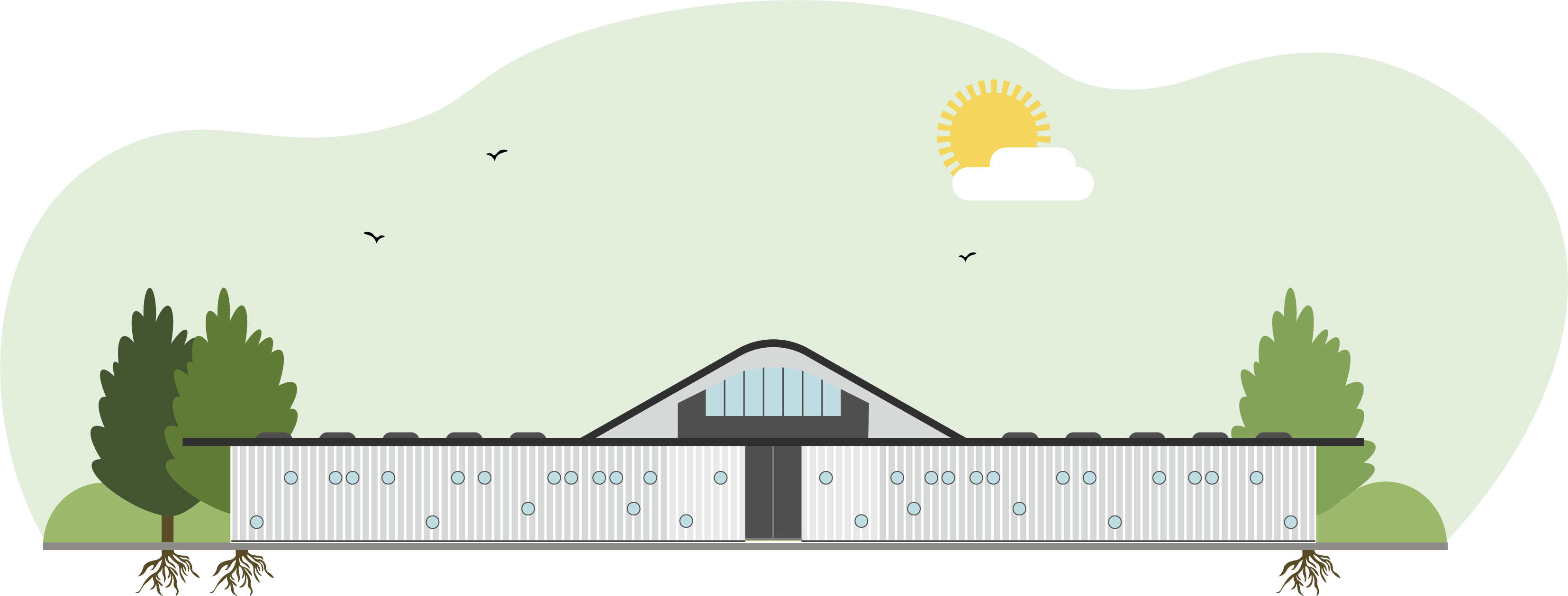
This is what Key Phase 1 of Alconbury Weald will look like when complete. Alconbury Weald is over 1,425 acres of which Key Phase 1 is 266 acres. With three new entrances, to open up the site and separate traffic for residents, businesses and construction traffic, Key Phase 1 is already well on the way to delivering over 800 new homes, a new primary school, 80,000 sq.m of employment floorspace, community facilities, play spaces, 69 acres of green spaces and over 16 miles of roads, cycleways and footpaths. In the 2019 Planning Awards Alconbury won Mixed Use Development of the Year.
Homes


Working with small, medium and national housebuilding customers to accelerate a diverse range of quality homes in a well-managed and co-ordinated way is central to the Master Developer approach.
Alconbury is regularly cited as an exemplar of how large-scale sites can help meet housing need.
Overview
With the first phase of homes nearing completion, Hopkins Homes has acquired a further parcel at Alconbury Weald around the cricket pitch and has submitted a planning application for 189 news homes, 19 of which will be affordable units.
Gallery
Overview
Morris Homes is building 165 executive and family detached, semi-detached and mews style homes, carefully arranged around the distinctive landscaped character areas. Morris Homes has subsequently acquired a parcel of land and is also delivering homes at Urban&Civic’s site at Houlton, Rugby.
Gallery
Overview
Award-winning housebuilder Redrow is building 200 three, four and five-bed homes, including some bespoke designs for Alconbury Weald and 15 homes that are being offered under a Shared Ownership Scheme. Redrow has subsequently acquired a parcel of land and is delivering homes at Urban&Civic's site at Houlton, Rugby.
Gallery
Overview
Civic Living brings a new design and style of 56 homes created by Urban&Civic, which is being showcased for the first time at Alconbury Weald. The first release of homes includes two and three-bed houses and one and two-bed apartments.
Gallery
Overview
The first housebuilder at Alconbury Weald, Hopkins Homes’ 128 properties at the southern gateway include two-bed coach houses, a range of two and three-bed semi-detached, linked and detached houses, alongside three and four-bed townhouses, four-bed linked or detached and five-bed detached houses, with prices starting from £200,000. Renowned for designing and building high-quality communities that are sympathetic to traditional features and the character of the region, the bespoke designs at Alconbury Weald have been inspired by architectural features seen in nearby villages such as Abbots Ripton.
Gallery
Overview
Crest Nicholson, which is also delivering homes at Urban&Civic’s site at Houlton, Rugby, has acquired one of the only remaining parcels in Key Phase 1 and is building 192 homes. The range of homes will include one and two-bed apartments and four-bed townhouses along the Boulevard. Townhouses with balconies will surround the cricket pitch, while semi-detached and mews properties will frame the Linear Park.
Gallery
Overview
Parcel 7 is the next parcel to see an estimated 260 homes delivered. The land is currently being prepared and discussions are at an advanced stage which will see a new national housebuilder join us at Alconbury Weald.
Gallery
Jobs

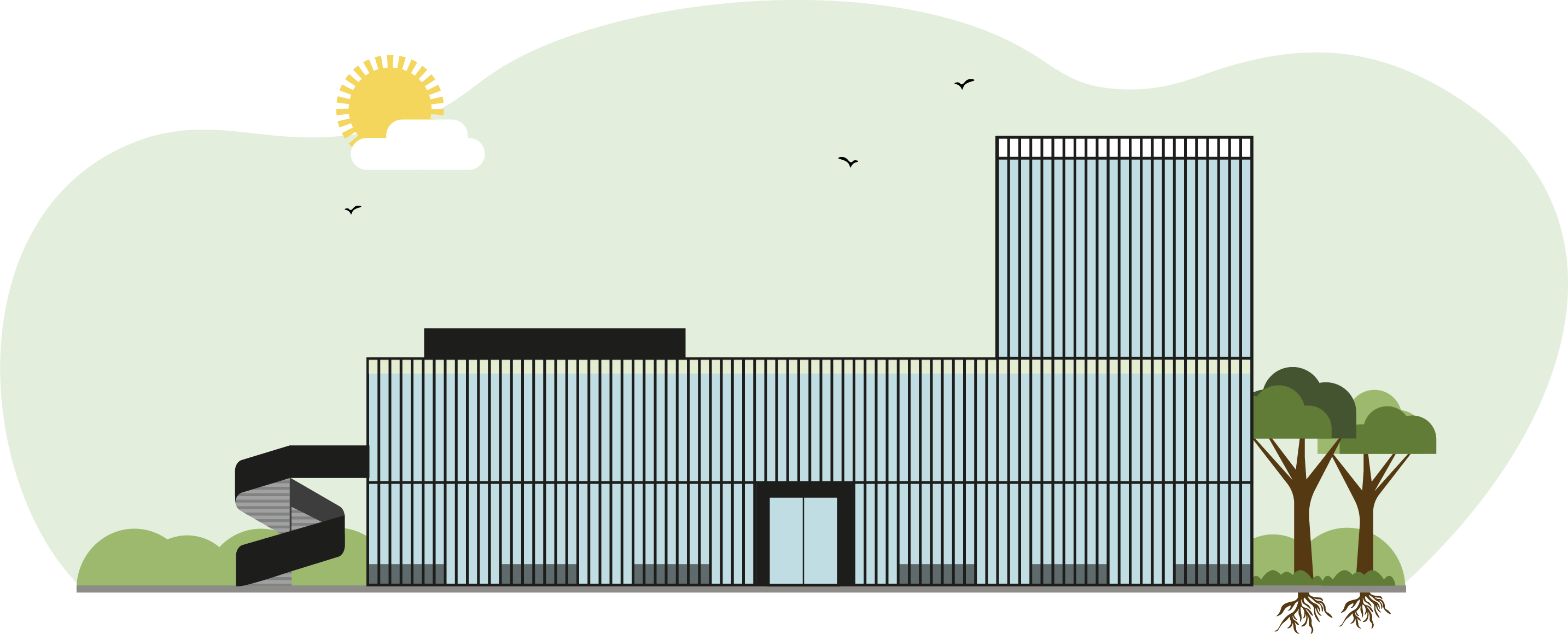
Integral to the mixed-use community being delivered at Alconbury Weald is the 575 hectare Enterprise Zone. Within this zone, the Outline Consent approves up to 290,000 sq.m of B class employment floorspace and up to 7,000 sq.m of retail uses. With over 90,000 sq.m of floorspace already delivered in a range of buildings the Alconbury Enterprise Campus has provided an attractive location for businesses to locate and expand. Cambridgeshire County Council opened their new headquarters at Alconbury in September 2021. Urban&Civic places considerable emphasis on boosting skills and jobs in the local area and is involved in a range of interventions with stakeholder and local partners such as EDGE.
Overview
John Adams Toys is a local toy manufacturer, famous for producing the Rubik’s Cube. Bringing together their Research & Development facility and office space in partnership with Urban&Civic, who project managed the development, a bespoke 120,000 sq.ft fit-for-purpose Head Office and warehouse has been created to underpin their exciting growth plans.
Gallery
Overview
MMUK is part of the global group which works with growers across 20 countries worldwide to provide year round integrated tree to table products for fruit, juice and ice creams. Their building at Alconbury, with a footprint of 220,000 sq.ft, is one of the largest fresh produce facilities in the UK.
Gallery
Overview
IKO is a Canadian manufacturer of low carbon construction materials. Their building is the largest single footprint building in the EZ and, once fully built out, will be 450,000 sq.ft. The chevrons on IKO’s roof recreate the markings on the approach to the former runway and help celebrate the site’s former use when viewed from above.
Gallery
Overview
Opened in Summer 2018, the Incubator 2 has provided “grow-on” space for a number of Incubator tenants and is home to the Cambridgeshire and Peterborough Combined Authority.
Gallery
Overview
Consented in just 32 days, the Incubator was the first new building on site and an important statement of design and quality. Its flexible office space filled up in 6 weeks of opening, and currently has a waiting list.
Gallery
Overview
Funded by £10.5 million Growth Fund and built on land gifted by Urban&Civic , this Skills Centre lies at the heart of a skills strategy to improve the technical and vocational skills of local people and support the growth of manufacturing, engineering and digital technologies across the wider region. Run in partnership by the local colleges, and with input from local universities, it is offering apprenticeship courses at all levels and short technical and specialist courses co-designed with local businesses.
Gallery
Overview
Cambridgeshire County Council is creating a brand new Civic Hub at Alconbury Weald, which will be its main headquarters and comprise a new two-storey headquarters, with 350 desks for its workforce, a public reception area with informal meeting space, and a multi-use flexible 90 seater space, for committee meetings and future community use. The move is part of a Transformations agenda, to have a hub and satellite approach which puts teams closer to the communities they serve. Construction starts in December 2019 with opening planned for Spring 2021.
Green Infrastructure & Community

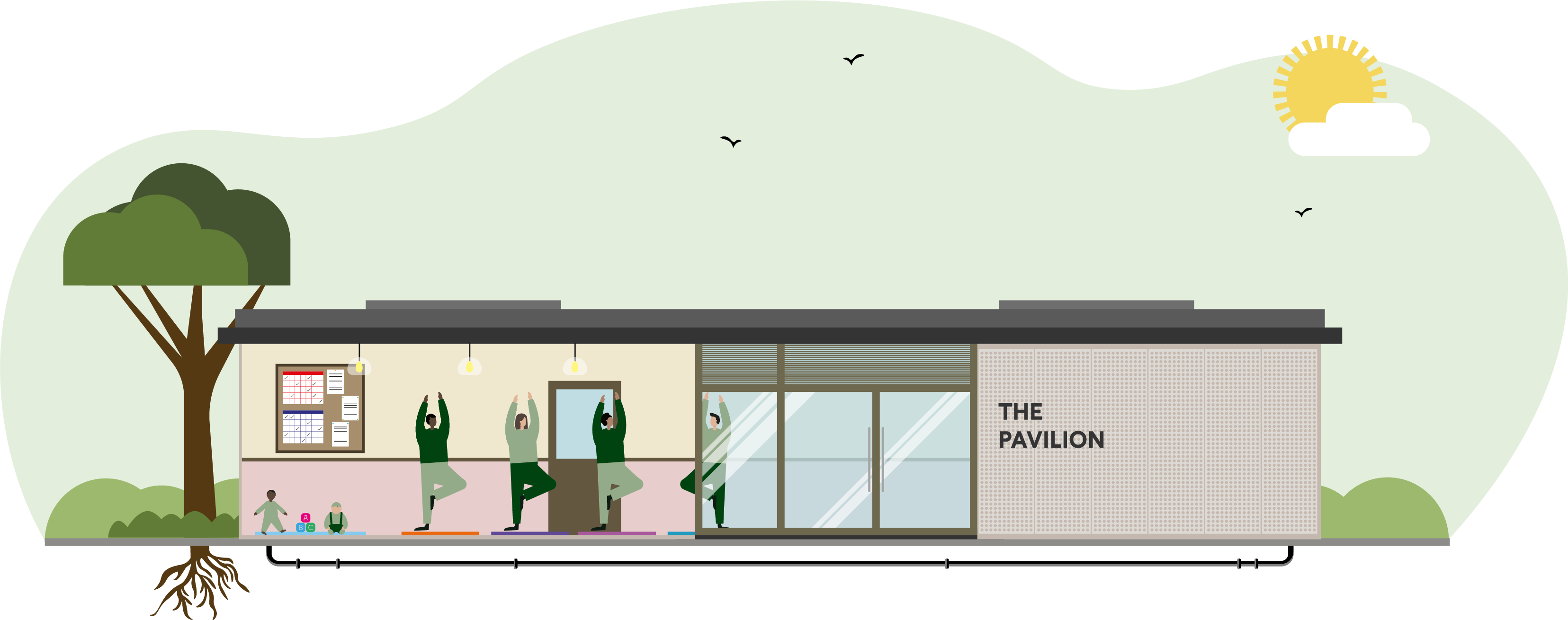
For the Master Developer, a key placemaking differential is the quality and functionality of the green spaces and community buildings provided. Within the first phase of Alconbury Weald, Urban&Civic will create over 60 acres of green space and has already planted over 50,000 trees including relocating mature specimens from around the site. With the first of four schools to be delivered already open, a community shop, extensive play areas, allotments, the refurbished watchtower and a multi-purpose hub building providing flexible space, a café and a gym, the first phase of Alconbury Weald has set a clear standard for what is to come.
Overview
The Club is at the heart of the new residential and business community at Alconbury Weald. This timber frame building, designed by AHMM, is home to The Gym and The Café and also has meeting and event space available for hire. The Club is also the headquarters of Urban&Civic's on site and Cambridgeshire wide teams.
Gallery
Overview
Hosting its inaugural match in 2019, as part of the Big Summer Bash, the Cricket Pitch is a central feature of the first phase, and is already in demand from local clubs, company Twenty20s, and even as a potential County Ground. The pitch has been in careful preparation for 3 years, and sits above extensive water storage chambers, as part of a site wide water management strategy.
Gallery
Overview
Providing play areas and cycleways, alongside the areas of woodland glade with seats and picnic areas, these corridors provide safe ways of engaging people with the nature around them and for people and nature to move safely between strategic green space and key facilities.
Gallery
Overview
Part of the historic airfield, the bund was enhanced by early groundworks, and was the location for our first community event, with tree planting with the local community and scouts from the American base next door to soften the landscape and start to create the important green space of Alconbury Weald.
Gallery
Overview
This popular feature is key part of providing an immediate village feel. With its dipping platforms and wildflower planting, the ponds also provide ecology and nature reserves on the doorstep for residents and the school.
Gallery
Overview
The first primary school at Alconbury Weald was designed by Sterling Prize winning architects AHMM and was opened in September 2016. The school is jointly Anglican and Methodist, and benefits from the support of both the Diocese of Ely Multi-Academy Trust, and Methodist Academies and Schools Trust.
Gallery
Overview
Incorporating a series of play areas, a skate park, wild play and a huge slide, the park also has a popular multi-use games area, and provides seating and picnic space, alongside Swynford Stores, to make it a real hive of early activity.
Gallery
Overview
The community shop is located by the community park and is a handy place to pick up everyday essentials. It is run by Adrian and Sam Wardman, who also run the community stores at neighbouring Abbots Ripton.
Gallery
Overview
Opened in Spring 2019, the Alconbury Allotmenteers are busy growing a range of local produce and bartering goods. With communal storage and facilities the allotments are designed to support community growing. In 2019 the school also began their allotment, with support from Morris Homes.
Gallery
Overview
The Watch Office is the development's only Second World War Listed Building and created and reworked a number of times between 1939 and 1943 it reflects the challenging times the country faced during the Second World War and supported both RAF and United States Air Forces. Careful restoration has created an inspiring and popular community and heritage space within the first phase, as well as providing a new permanent base for our charity partners, Groundwork East. The building is already used for pilates and dinky dancing and as a pop-up pub, and will be the centre for library services and cultural and heritage events within the first phase.
Grey Infrastructure


Accelerating the delivery of roads, footpaths and cycleways across the site is an essential part of effective placemaking and helping stitch a community together and creating sustainable patterns from the outset. Within Phase 1 alone there will be 4 miles of roads and 12.4 miles of footpaths and cycleways. Our Green Travel Plan further promotes the use of public transport and sustainable forms of travel, and we have a dedicated travel website.
This entrance was delivered first in order to separate all construction and HCV traffic away from the residential and commercial entrances. This traffic is then routed around the back of the site, away from where people live and get to work.
Gallery
The commercial entrance is larger in scale and designed to reflect a business focused area of the site. The Boulevard makes a landscape and design statement with its installation of non-drip lime trees, all about 20 metres high, providing instant impact.
Gallery
The Boulevard is the intersection between residential and commercial areas and forms part of the main link road which runs through the site to the edge of Huntingdon town centre.
Gallery
A key part of the site wide transport strategy is to create clearly defined and landscaped footpaths and cycleways around and across Alconbury Weald. There are 12.4 miles of footpaths and cycleways in Key Phase 1.
Gallery
Creating a series of functional entrances was key to opening up the site. This residential focused entrance is designed to be of a scale that will ensure potential buyers and future homeowners feel they are arriving at a new community. The Master Developer approach is to pay special attention to the landscaping and sense of arrival so that early occupiers do not feel like pioneers.
Gallery
The causeway is a key part of the sense of arrival. The bridge is made from stones that were extracted from the same quarry as the stones used to build the nearby Little Stukeley Parish Church. The 4 miles of roads within Key Phase 1 are single carriageway and scaled to accommodate the varying flows of traffic during the day, and ensure safe and walkable neighbourhoods.
Gallery
Earthworks & Utilities


Before you can start laying out the roads, footpaths and cycleways, planting trees, landscaping, constructing community buildings and thereby creating fully serviced parcels for housebuilders and businesses you have to clear the site of buildings, deal with any contamination, connect the site and put in all the pipes and wires. Operating at scale is part of the Master Developer’s DNA and Urban&Civic is highly experienced at negotiating and procuring the delivery and capacity of the utility and drainage connections required in a sustainable manner.
A specialist positive drainage system to alleviate surface water retention has been laid under the cricket pitch area alongside modular drainage crates serving the wider surface water network.
Gallery
52,400 cu.m of attenuation ponds have been created and 870 cu.m of modular drainage crates have been laid forming storage capacity for flood and drainage events as part of the 12,517m network of surface water drainage.
Gallery
Primary distribution network of gas, electricity, water, fibre, foul and surface water services between the external points of connection and housing/business parcels. The cumulative onsite network to date extends to over 56km of cables and pipes.
Gallery
Utility hub connections into the development parcels for gas, electricity, water, fibre, foul and surface water services allow housebuilders and businesses to connect to the site wide networks and therefore the local area grids provided by the Master Developer, thus materially de-risking their delivery process.
Gallery
To clear an area of 1,070,000 sq.m in the first phase of development has involved demolishing 114 above ground structures including hardened aircraft hangers, 22 below ground basements and fuel storage bunkers and taking up 146,000 m³ of concrete hardstanding, all of which was processed and re-used on site. In addition, over 450,000 cu.m of material was moved to re-profile the site including 579 archaeological trenches being mapped, 6,000m of fuel lines decommissioned and 11,500m of redundant utilities and services removed, all undertaken to provide a clear site in preparation for development.
Gallery
Points of connection between the adopted offsite gas, electricity, water, fibre, foul and surface water networks and the utility corridors on site from which over 5km of foul, 4km of portable water and 6km of electrical offsite connections have been made to primary distributors in Huntingdon.
Gallery
Key Phase 1 Approval

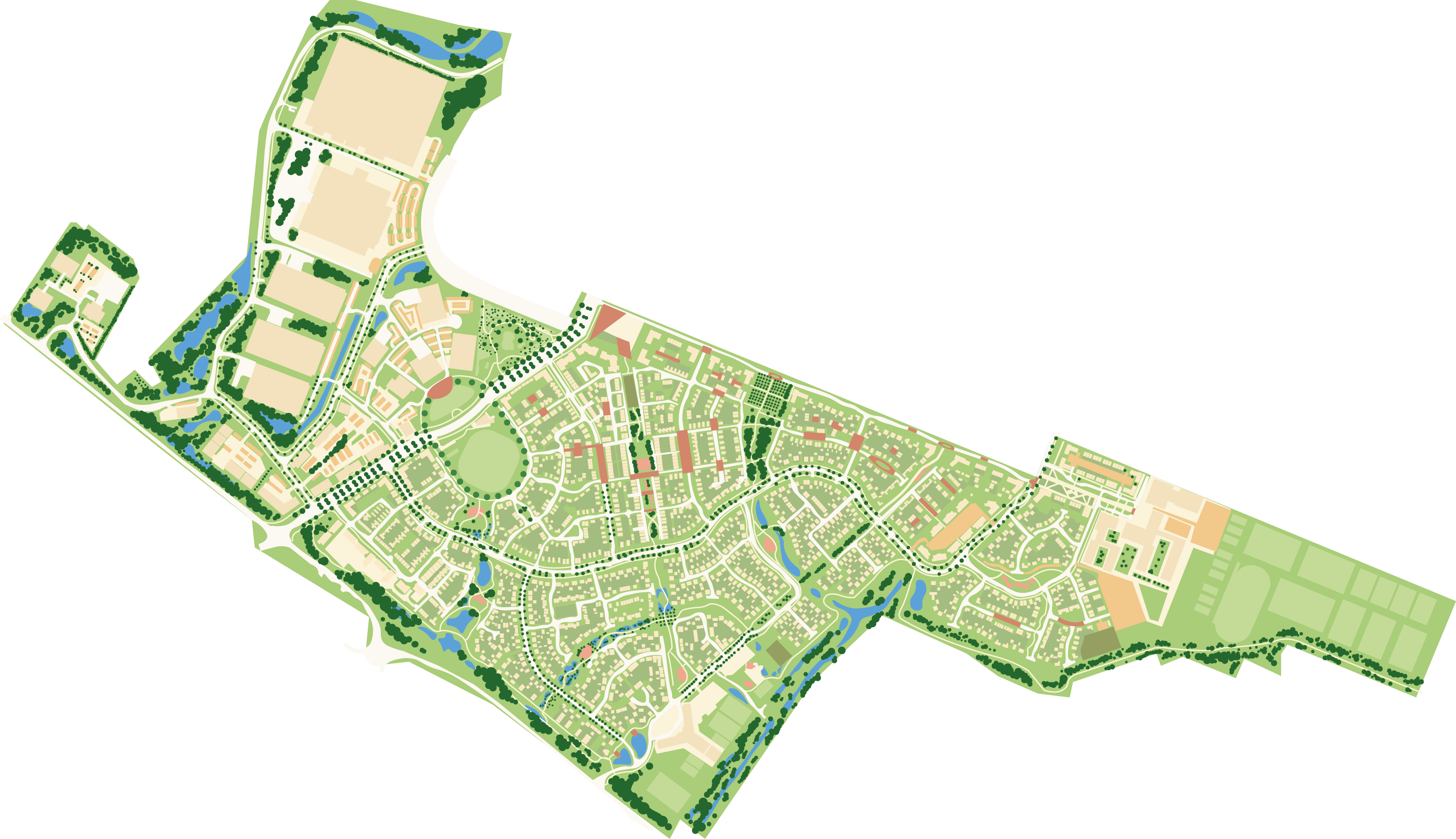
The key phase approval forms the second tier of the planning structure and is focused on a defined part of the site. Approval is achieved via discharging a number of conditions within the Outline Consent. The key documents at this stage are the Regulatory Plan and the accompanying Design Code. These documents create a detailed framework for reserved matter applications to be brought forward by the Master Developer and its housebuilder and commercial customers.
Outline Planning Consent


Following extensive consultation and the designation of part of the site as an Enterprise Zone in 2011, Outline Planning Consent was granted for the whole site in 2014. The key plan for this first tier of consent was the Parameter Plan which established high level spatial designations over land use, key routes, the location of schools and commercial uses as well as key green spaces. This plan and the controls established by conditions and obligations avoid being overly prescriptive at this early stage recognising that flexibility is better than prophecy.
Alconbury Airfield


The majority of Alconbury Weald will be developed on the brownfield former airfield of RAF Alconbury. The airfield was occupied from 1938 to 1995, and came under the control of both the British and American Air Forces. Once decommissioned in 1995, the site was acquired by Prologis in conjunction with BAA Lyton and promoted for rail freight logistics. A planning permission for 7 million sq.ft of B8 use was granted in 2003 by the Secretary of State following an appeal. Temporary employment uses on the site commenced during this period. Urban&Civic acquired the site in 2009 and neighbouring farmland in 2010.
Following the decommissioning of the airfield, the site had one main entrance and exit which concentrated the traffic flows of all uses on the site.
Gallery
When the airfield was decommissioned, consent was granted for a number of temporary uses including storage and light industrial activities. Former military buildings have also been used as inexpensive development space for young businesses. These uses collectively employ over 600 people and are continuing but will phase out or move into modern buildings as the site is developed.
Gallery
The airfield had a range of military buildings including hangers, bunkers and office buildings. A number of these buildings (four) are listed and will be retained however most will be demolished. The demolition of reinforced bunkers has required specialist contractors. We seek to recycle and reuse 98% of all hard standing on the site – a target we are currently exceeding.
